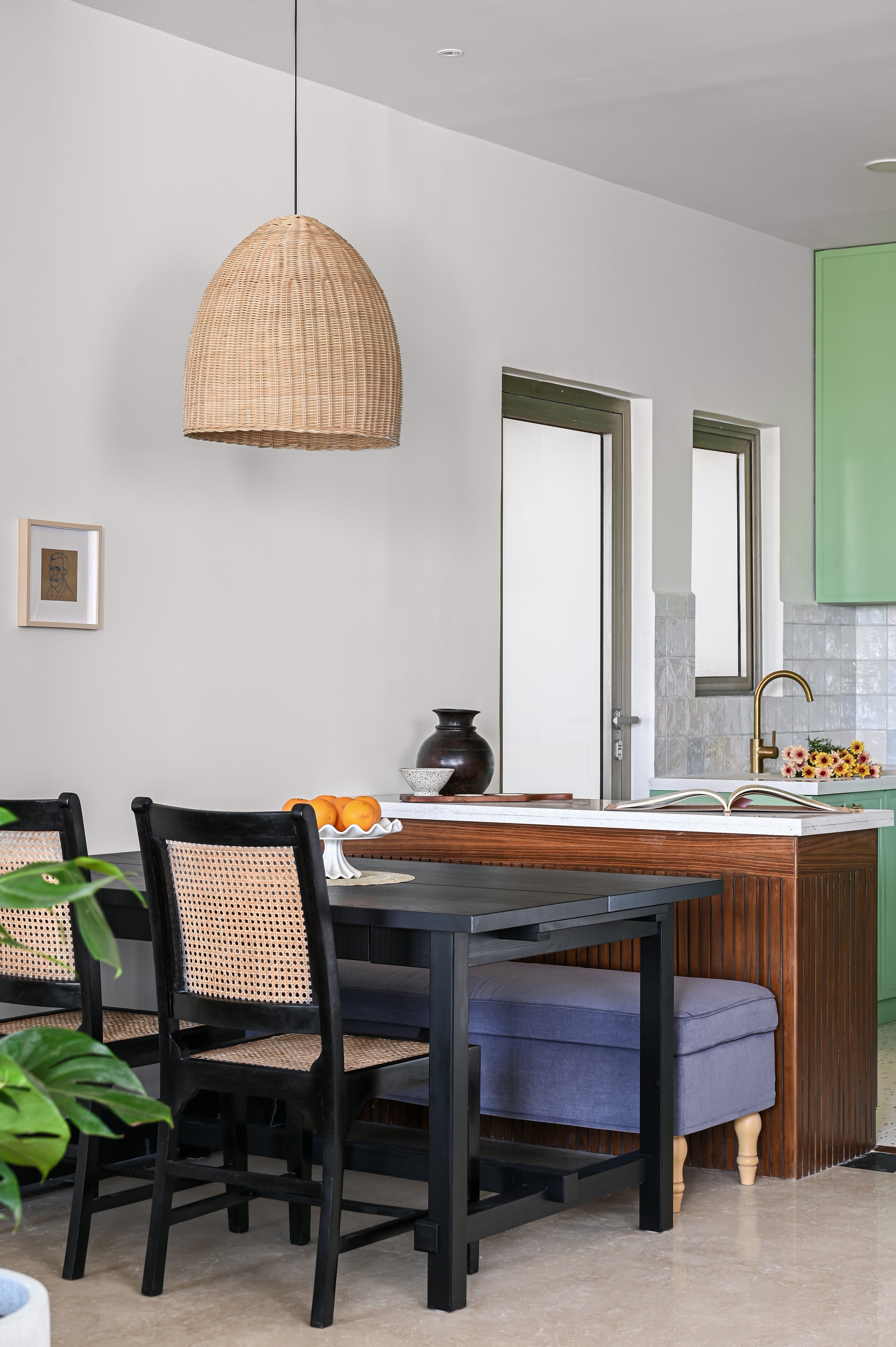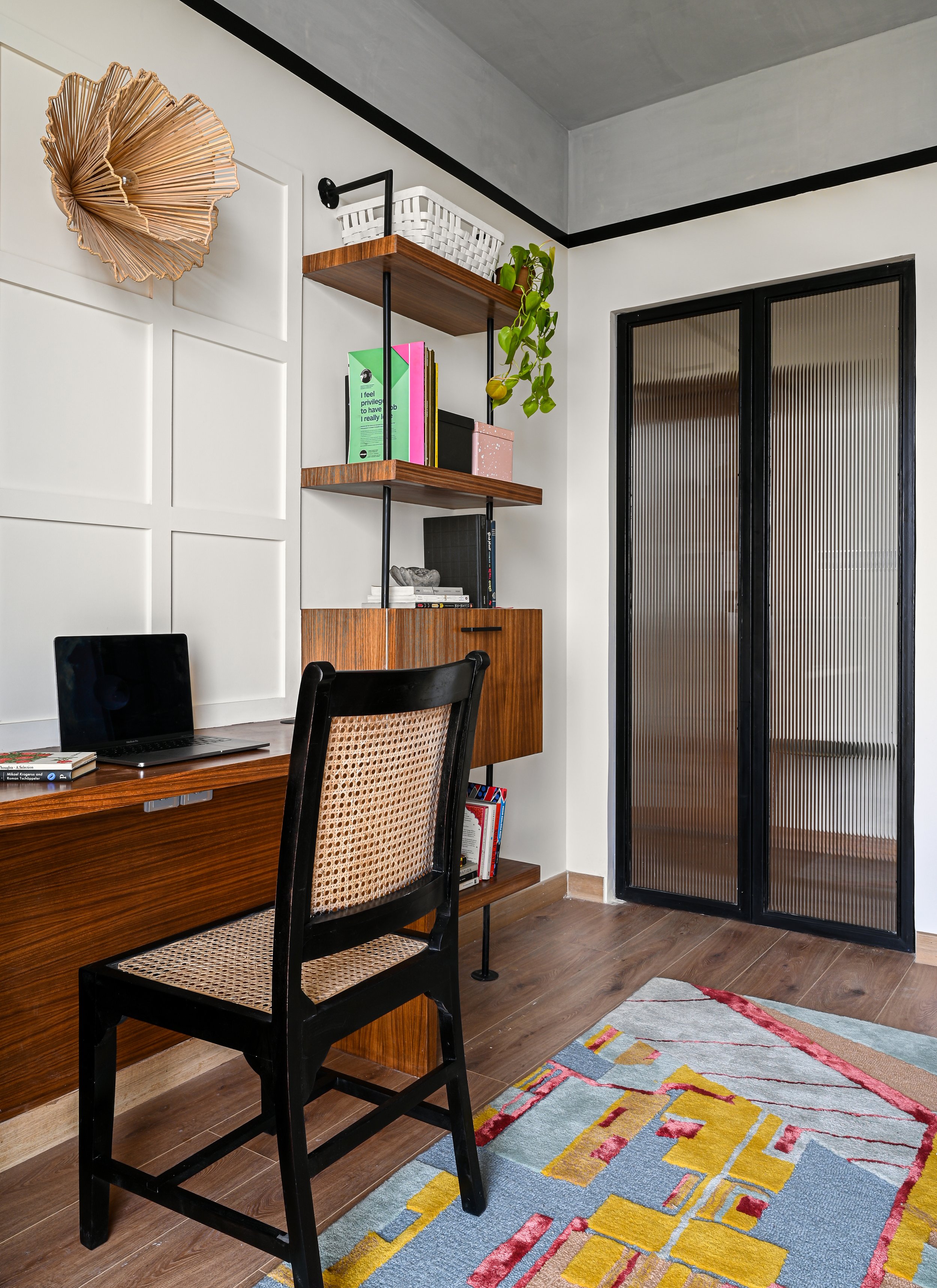City-Chic Apartment
A home, in its essence, offers up itself selflessly to best reflect the nature and vision of those who inhabit it. A cocoon of comfort, a muse, a sanctuary, and a place for loved ones to congregate — these are a few of the numerous roles a home dons. This quaint apartment nestled within the brimming urban nucleus of Koramangala in Bangalore epitomises the amalgamation of old-world charm and an eclectic spirit that is distilled in the form of colour, expression, and warm comfort.
Aptly christened the City-Chic Apartment, this dwelling belongs to Kanika Anand, a master of many fortes within the creative and design world; she is a Brand and Communication Designer who is also an Artist. With a creative individual being the primary end-user, the stakes were ever-so-high yet greatly rewarding! The inception of this home was a collaboration we thoroughly revelled in, owing to Kanika’s own young, design-driven, and vibrant persona being the protagonist as spaces were moulded.
Fact File:
Typology and Square Footage – 2-BHK Residential Apartment, 1,100 Square Feet
Text Credit – Lavanya Chopra
Photography Credit – Nayan Soni
Design Execution Team – Tattva Lifespaces
Design Team- Nain Belliappa, Ritushree Belur
The home poses as Anand’s creative studio while also being her primary residence, underscoring the versatile and dynamic nature that the design brief anchored. Walking the delicate line between a mentally stimulating workspace and a home that calms and grounds its inhabitant, the City-Chic Apartment portrays a larger-than-life spirit of its homeowner that untethers itself from mere square footage on paper. The wee dwelling has been conjured at the juncture of minimalism and exuberance, striving to hold up a mirror to Kanika’s artistic instincts and her desire of occupying a space that says more about her than she could physically articulate.
The conceptual brief cohesively illuminated the facets that were vital for the design atelier to consider. The home’s impetus was led by the process of melding functions with spatial zoning, creating a fluid yet discernible sense of distinction between communal and intimate zones. A Mid-Century Modern aesthetic made for a fitting choice to express the design to portray a melange of retro and contemporary influences.
The blueprint was reimagined in small yet impactful sections, creating a contiguous, light-filled, and well-connected space that exists in a constant state of dialogue laden with accents of hues and textures. Instead of mere utilitarian spaces, this home was filled with opportunities to create moments — of pause, reflection, quietude, and coming together. A curated yet transforming canvas of sorts that allowed Kanika to make it her own while staying rooted in a design style she resonated with.
Navigating unprecedented delays attributed to civil approvals of alterations, the project was helmed and executed by the studio in collaboration with Tattva Lifespaces over a span of 4 months in hand. Though petite in its area, the apartment has been imagined with an all-pervading materiality at its forefront, collaging doses of metal, concrete, marble, and wood interspersed with hand-picked pieces of art and sculpture that truly makes the residence an artist’s abode.
The apartment’s entryway opens into a vestibule that isn’t defined by walls and hence has been earmarked by the introduction of furniture emblematic of crisp and modern silhouettes. The foyer-like space has been created with a large matte black frame mirror against which an artisanal monochrome bone inlay console by Sunshine Boulevard stands tall. The sheer scale of the mirror amplifies the volume and light within the space. Intriguingly, the geometry of the mirror is cloned identically in the form of the picture window looking into the study positioned along an interior passageway, creating an optical illusion of kinds. A key detail within the space, the installed window has been treated as a piece of art, leasing the architectural detail a particular prominence with an overhead faux concrete wall sconce by The Purple Turtles.
The central heart of the home, the living area may just be one of our favourite designed spaces within the City-Chic Apartment! We borrowed so generously from Kanika’s vision of summoning forth pastels and the use of natural materials in different forms. We’ve taken cues from her inspiration and interpreted it in a vintage-modern light that’s playfully eclectic and timeless simultaneously.
A pared-down palette of materials and muted tones come through unabashedly, enlivening the living area with an intimacy tailored for the client and her loved ones to experience! A sunny alfresco deck lines the living, creating a bright nook as daylight percolates through gauzy curtains and draws in views of the greenery outdoors. London putty's raw, undulated texture in grey swathes the focal wall and visually grounds the space. A tufted linen-upholstered sectional sofa in a lilac-blush tone defines the area, paired contrastingly with a deep navy classic Chandigarh Chair replica by Sunshine Boulevard, a feather concrete pendant akin to the sconce above the picture window.
A custom-designed teakwood veneer credenza lines the opposite end, ushering in pronounced materiality with its gorgeous grains. A blue cyanotype oversized artwork by Kanika graces the room, paired with another piece crafted by her friend. The two pieces were paired as they serendipitously complemented each other, making it a personalised haven to inhabit. Smaller pieces of furniture and furnishings like the coffee table and jute rug have been sourced from IKEA to complete the vignette of the living area.
Leading into the dining space within the open floor plan, one’s gaze inadvertently remains fixed on the fluidic connection amidst the kitchen and the adjoining dining zone. Designed in tandem with one another, the internal wall between the spaces was demolished to reveal an integrated schematic layout which encourages interaction.
Planned with the peninsula island at its core, the fluted fascia of the former acts as a bespoke backrest for the bench seating conceived for the dining area. The snug dining perfect for the solo dweller and her guests is composed of a deep-stained extendable IKEA dining table, a bench with concealed storage, and woven wicker chairs by Savana Living, while the dainty Bamboopecker pendant dots the space with fleeting shadows when illuminated. Furniture within the home bears a versatile utility, doubling up in its use depending on the need — an extra dining chair was sourced to be positioned in the study while also providing an extra seat for when Kanika hosts a larger gathering in the dining area. A minimalist piece of line art illustrated by Kanika depicts the silhouette of Van Gogh and completes this cosy corner.
Reaping umpteen inspiration from the apartment’s old Bangalore verdure, the kitchen is a charming spot that is sprightly and sumptuously detailed to unite colour with pragmatism. Posing as a character-packed backdrop to the dining area, the kitchen injects a vivacious hue into the neutral milieu and participates in textural play with the speckled terrazzo flooring by Ceramique flowing into the space.
A warm minty hue (which delicately transforms through the day) washes over the PU-painted cabinetry and reaches into the ceiling, rendering the space with an exalted impression of scale and volume. The white quartz stone used as the countertops complements the use of green perfectly. Crafted handles by Studio Made embellish the millwork with an understated edge using brushed brass. A matrix of square handmade glazed tiles envelops the walls, drawing attention to its intentional imperfections.
Saturated in the sheer identity of Mid-Century Modern nuances, the creative studio cum study has been envisaged within one of the bedrooms of the apartment. Serving as Kanika’s primary workspace, the studio packs in a punch of colour, clean lines, and natural materials in thoughtful measures while framing lush views of Bangalore’s cityscape.
The bijou floor plan has been designed to make the most of the real estate, creating dedicated zones for various functions while keeping its ethos light, functionally responsive, and inspiring! The room is approached through a newly installed set of metal and fluted glass pivoting doors; the former large doorway opening was fitted in with a duo of doors to maximise the space available within the interior of the room. The door and window introduced in this wall create an uninterrupted gallery of diaphanous daylight while ensuring privacy to the end-user.
The main workspace comprises an integrated study unit that is reminiscent of the allure of the 60s, using textured umber wood and black metal suavely. The thoroughly detailed unit incorporates an array of slim drawers on the far left to accommodate art supplies and artist paper varieties. The central section is a minimalist desk, bordered on the right end by an open shelving unit for her reads and a Murphy desk that doubles up as a painting station. The backdrop wall has been treated with the traditional board and batten treatment upon which a whimsical floral wicker wall sconce by Orange Tree has been mounted. The grey London putty finish makes a comeback here, revisited in the form of a ceiling detail that is interjected by a bold black stripe to give the wall a bipartite look.
Perfect to host friends overnight or lounge, a customised trundle bed in meshed wicker and wood frames the other end of the room, laying emphasis on the optimised use of a small space with a big heart! A colour wheel art print becomes a part of this frame, quietly tipping its hat to the narrative of this home and making for a pleasant Zoom meeting background! Neoteric and abound with colour, an area rug by Jaipur Rugs makes for a stunning addition to the studio while tying the space together.
Swept up in the embrace of comfort, the ensuite master bedroom at the City-Chic Apartment is defined by art, nostalgic pieces collected over the client’s travels, and her penchant for lilac as a hue.
The resting space has been pieced together with a custom-crafted black wicker-back bed that makes a statement with an avian-inspired colourful piece of tapestry acquired from Kashmir. Bedding and bric-a-brac by H&M Home layer the space beautifully to create a young and homey space. A set of two veneered nightstands symmetrically flank the bed, underpinning the omnipresence of wood.
The gallery wall is the pièce de résistance here, created by framing over 20 postcards from the client’s trips abroad, many being graphical and artistic finds from Japan. Keeping the space clutter-free and idyllic to store essentials, the wardrobe has been painted a mauve tint, with ornate hardware from Studio Made and exquisite floral knobs from The Purple Turtles for the loft. In addition, copious amounts of greens make a debut in the form of plants and planters sourced from Studio Palasa, exuding zen for the Artist to bask in.
Lying concealed behind the sliding door, the master bath was minimally spruced up by adding a lux fluted wood black vanity with gold-brushed knobs by IKEA. A sculptural gilded mirror by Fabindia and gooseneck glass wall sconce by Lap and Dado add a touch of vintage glamour to this niche.
Compelling and far from the conventional perception, the City-Chic Apartment nudges one to see what self-expression, art, and curation mean from a morphed kaleidoscopic lens. The home’s DNA lies steadfastly bridged to the client’s persona, her inspiration, and emerges as an ensemble of spaces that were merely waiting to be realised as a collective piece of art. The decisions we made at a spatial level created an impact that transformed how this home was visualised. Truly personalised to a T for Kanika, our gratitude wholly lies in leaving her with a home that was everything she desired and then some more.























